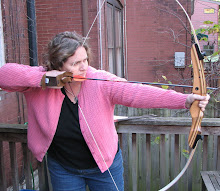25. Jeffersonian Door
I have a Jeffersonian window. I don't know how it got its name. Perhaps Thomas Jefferson liked them. Maybe they were at Monticello. I don't know. A quick google search is futile. The only sites I can find are other St. Louis architecture blogs. Perhaps it's a colloquialism.
What is a Jeffersonian window? When closed, it looks like any other window in the room. It has a top pane and bottom, a lock in the center where they meet, and a handle that looks as if it would raise the lower pane up. Just like any double-hung window. But when you pull the handle up, you realize the window raises from the floor. The paneling below the window isn't attached the wall, but in the track with the lower pane of glass.
So you raise this up into the ceiling--the bottom of the window goes up at least to the level of the lock where the two window panes meet. It may be (mine is old, obviously, and I don't push and pry) that at that point both parts can continue up further into the wall, but my upper pane doesn't budge. So you have to duck a bit to walk through the doorway it makes, but you can walk through.
Mine opens onto a sleeping porch off my bedroom. We don't use it often because the cats can jump from the porch to the neighbor's kitchen window (we live next to a 2-family flat with an apartment on the second floor). Since I've played that game once with Hickory already, I'm not about to let them sun on the porch until I get it screened in. Which I will do--it's just a matter of priorities.
But that door is the reason we will never do a two-story addition to the back of our house. We might one day expand the kitchen and dining room. We might one day then expand the sleeping porch onto the addition's roof and make a deck. But I won't part with the door. My house has few intricacies of this sort. It is the Plain Jane on a block of Fancy Nancies. I won't take her Jeffersonian window away.








